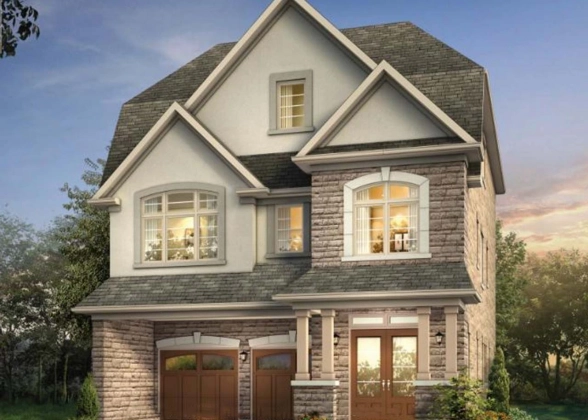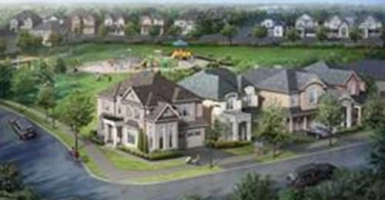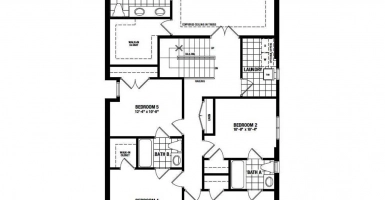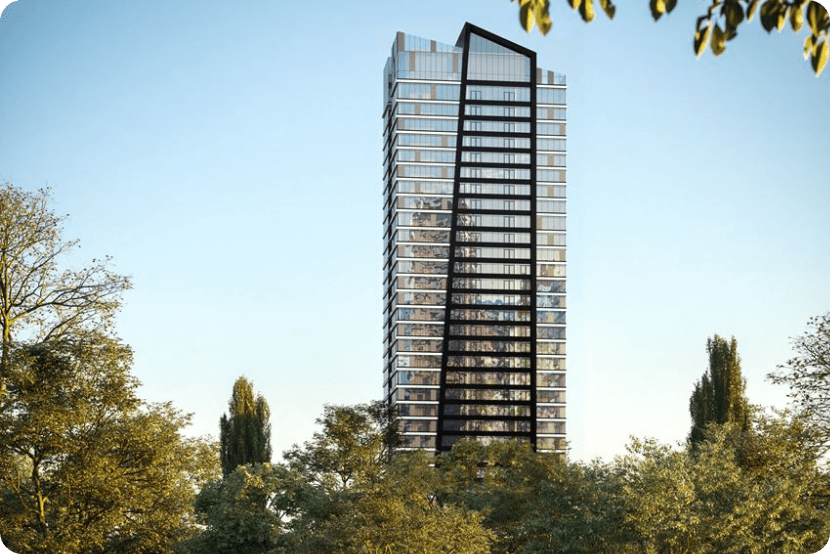Assignments > Burlington > Alton Leonardo Rd



$1,850,000
- 4 Beds
- 4 Bath
- Townhouse
- Leonardo Rd Burlington
Property Name – Alton Village
Home Type – Detached
Storey – 2
Total Parking – 4
Unit Size(interior sqft) – 4016 Sq ft
Occupancy – 2023
External Features – Stone, Brick
More About Alton Leonardo Rd in Burlington
Facing the park The Wheaton Elevation B has 4,016 square feet of living space, a finished basement with 705 square feet, four bedrooms, plus an additional two optional bedrooms, and other upgrades. Added 200 Amp Service and Electrical Car Charger Outlet are additional upgrades. Instead of a tub enclosure, there is a roughly 5′ opening for the shower. Increase the size of the 30×12 basement window to a 30×24 window. Kitchen island Overhead Rough-In for Capped Ceiling. Nearly 6 feet up from the floor, electrical outlet over the fireplace in the great room. chilly storage. Interior doors made by Colonial. Closing anticipated for the end of 2023.




