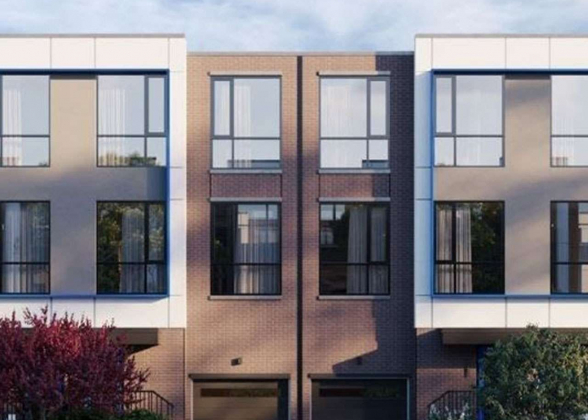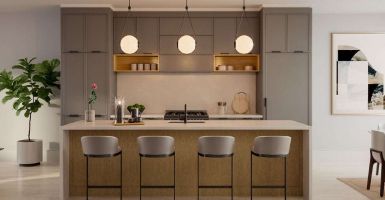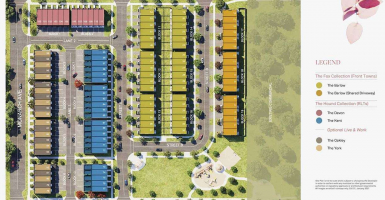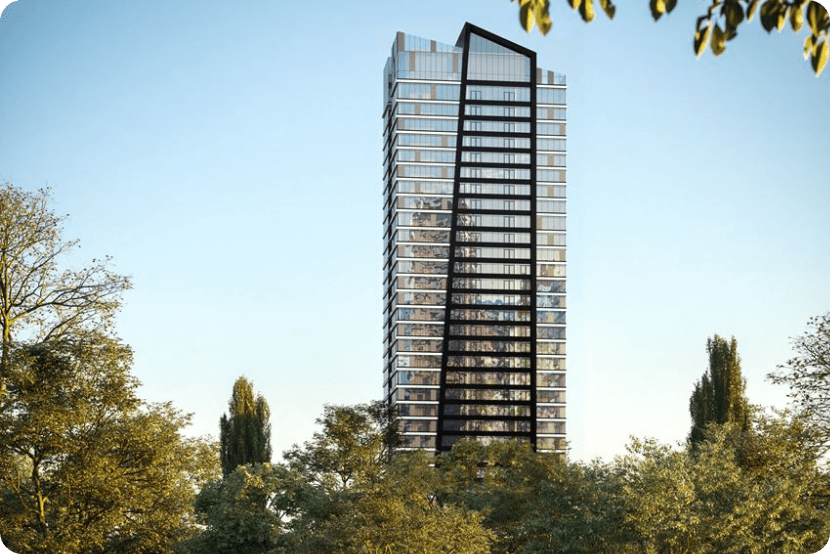Assignments > Ajax > Harwood Ave & Bayly St



$949,000
- 3 Beds
- 3 Bath
- Townhouse
- Harwood Ave & Bayly St, Ajax
Home Type – Detached
Basement – Full-Unfinished
Garage Space – 2
Total Parking – 4
Unit Size(interior sqft) – 1920 Sq ft
Lot Frontage – 40 ft
External Features – Stone, Brick
Overview
9’ Ceilings on Main Floor
– Laminate Flooring on Main Level
– Natural Oak Finish Pickets and Railings
– Stainless Steel Fridge, Stove, Dishwasher, Washer and Dryer,AC
– Full Width Vanity Mirrors
– LED Lighting Throughout




